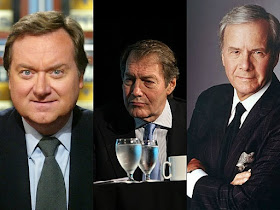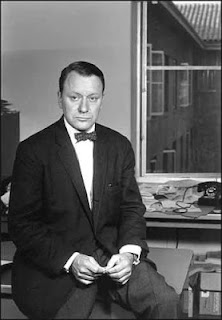What are the chances of have four nationally known journalists own the same house at some point in their careers? Rare, indeed - but one house in the Woodley Park neighborhood has that unique distinction. We supplied the scoop to Urban Turf DC, who recently revealed their identity on the Urban Turf Blog. Past owners of 3124 Woodley Road, NW have included NY Times writer James Reston, Tom Brokaw, Charlie Rose, and Tim Russert.
For those of you that want the complete story, details from the house history we wrote for the late Tim Russert are below. He gave the "house history" to his wife, columnist Maureen Orth as a birthday gift several years ago. Let's hope whoever owns the house today is a news fan!
Owner
George Henry Dawson applied for and was granted an Application for Permit to Build #254 for the construction of 3124
Woodley Road, N.W., on July 12, 1915.
The permit was for a single family dwelling to be constructed of brick
and stone. Dawson had paid a filing fee
of $7.75 at the time of the application.
His wife, Josephine Dawson, had purchased lot #16 four years earlier, in
May of 1911.
According to inspector notes, construction
began on 3124 Woodley Road on July 20, 1915, and was completed by November 23
of that same year. The house had been designed by the architectural firm of MacNeil and MacNeil, based
in New York City. Robert L. Macneil (left) was
a partner with his brother in the firm, and was born on
December 10, 1889 in Norfolk, Virginia to a father who he later recalled was a
painter from Canada. He attended
secondary school at Chifflet’s Atelier Préparatoire in Paris, France, where he
went on to learn the trade of architecture.
Owners James B.
and Sally Reston
Ellen Littlepage
Hart only owned 3124 Woodley Road for six weeks, as she sold it to James B.
Reston on April 19, 1951. They would be
the sixth owners of the property since its construction in 1915, and would
continue to reside there until 1975. At
the time, Reston was diplomatic correspondent and columnist for the New York
Times Washington Office.
Just one year
after purchasing 3124 Woodley Road, in 1952, James Barrett Reston (right) would make
world headlines when questions he had submitted to Russian Premier Joseph
Stalin were answered via Russian Ambassador Georgi N. Z. Zarubin. His picture accompanied a notice in the New
York Times, illustrated at left, appeared above a caption that indicated the
questions revealed that Stalin was favoring meeting with U.S. President elect
Eisenhower and trying a new approach toward ending the Korean War.
James B. Reston
was born in Clydebank, Scotland, on November 3, 1909. He came to the United States in 1920, and
became a naturalized citizen in 1927. He
received his B.A. in 1932 from the University of Illinois. Shortly thereafter, he married Sarah “Sally”
Jane Fulton, a journalist, on December 24, 1935.
His distinguished
career at the New York Times began in 1934 as a sports writer in the New York
office, a position he held until 1937, when he reported sports from London,
England for the following two years.
From 1939 to 1945, he reported news from the London office, before
accepting a position as diplomatic correspondent in the Washington, D.C.
office. Shortly thereafter, in 1953,
Reston became the Washington Bureau Chief, a position he held until 1964.
Reston became the
associate editor in Washington for four years, between 1964 and 1968, and
executive editor in New York City, for 1968 and 1969. He returned to Washington later that year to
become vice president until 1973, when he became a director of the
company. In 1971, he was one of the
first American reporters allowed into China, and was subsequently remembered
because of his attack of appendicitis required him to report from his hospital
bed at the Anti-Imperialist Hospital in Peking.
His obituary in
the December 7, 1995 edition of the New York Times makes reference to this
point in his career, and his residence in Washington by stating “During these
years the Reston’s lived in a pleasant red brick house on Woodley Road in leafy
northwest Washington and spent weekends at their log cabin in Fiery Run,
Va.”
His obituary in
the New York Times December 7, 1995 edition also offers some insight on the
journalist himself, and reads:
“Writing his column three
times a week, Mr. Reston was a procrastinator, often filing right on deadline,
to the dismay of nighttime editors at The Times. A two-finger typist, he regularly wore out
typewriters because he banged so hard on the keys, and his desk was a litter of
papers, many which bore tiny black marks where a stream of smoldering matches
had landed in the course of a never-ending pipe-lighting ritual.”
Among his numerous
awards, Reston earned the Pulitzer Prize in 1945 and again in 1957, both for
national reporting. His first Pulitzer
was in recognition of his reporting on the Dumbarton Oaks Conference in
Washington in 1944, which laid the groundwork for the United Nations. He authored four books during his career; Prelude to Victory, 1942, Sketches in
the Sand, 1967, Artillery of the
Press, in 1967, and an autobiography entitled Deadline, in 1991.
Sally and James
Reston had three children; Richard, James, Jr., and Thomas.
James B. Reston retired from The New York Times in 1989, and died
in December of 1995 at the age of 86.
Owners
Thomas J. “Tom” and Meredith Brokaw
James B. and Sally
Reston sold 3124 Woodley Road to news anchor Tom Brokaw and his wife Meredith
on November 28, 1975, for the consideration of $150,ooo. They resided at the address from the time of
purchase until some time late in 1976, when they moved to New York City.
Brokaw was born in
Webster, South Dakota, on February 6, 1940.
Later, in 1962, he married the former Meredith Lynn Auld, on August 17,
1962. Tom Brokaw began his journalism
career following graduation from the University of South Dakota in 1962 at
KMTV, Omaha, Nebraska. By 1965, he
became the late night news anchor on WSB-TV in Atlanta. Currently the anchor and managing editor of
“NBC Nightly News with Tom Brokaw” he began his career at NBC in 1966, where he
reported from KNBC in Los Angeles until 1973.
He has anchored the NBC Nightly News since 1983.
Like several
owners before them, the Brokaw’s continued to own 3124 Woodley Road and rent it
to several tenants throughout their ownership from 1975 to 1985. The Haines City Directory lists Frank B.
Moore as an occupant in 1980. From 1981
to 1983, the house was occupied by Richard Rymland, Billy Amy Sind and
Catherine Wyler.
In 1983, the
Brokaw’s rented the house to M. Buie and Marjorie Seawell. He had been born on July 8, 1937 in
Lumberton, North Carolina, and had obtained degrees from Davidson College in
1959, Union Seminary in 1961, and Denver University in 1975. At certain points in his career, Seawell
served as chief legal aid to Governor Dick Lamm, and served as Chief of Staff
to U.S. Senator Gary Hart.
Owner Charles “Charlie” Rose
The Brokaw’s sold
3124 Woodley Road to Charlie Rose on January 31, 1984. The former CBS News anchor is currently
anchor and executive editor of Charlie
Rose, a nightly interview program which airs on 222 PBS affiliates
nationwide. It made its nationwide debut
on January 4, 1993.
Rose graduated
from Duke University with an A.B. in history and a J.D. from the School of
Law. He was born in Henderson, North
Carolina on January 5, 1942. Rose
entered television journalism full-time in 1974, as managing editor of the PBS
series “Bill Moyers' International Report.”
The following year, Rose became executive producer for the PBS
conversation and documentary series “Bill Moyers' Journal.” In 1976, Rose was named correspondent of the
new PBS series “USA: People and Politics,” a weekly political magazine.
Later in 1976,
Rose moved to NBC as a correspondent, based in Washington D.C. From then until
1981, Rose hosted a number of interview programs, including a co-host position
with AM/Chicago on WLS-TV, and host of “The Charlie Rose Show” at KXAS-TV in
Dallas/Ft. Worth. In 1981, Rose moved
"The Charlie Rose Show" to Washington, D.C., where he also anchored a
weekly interview show for WRC-TV.
During his
ownership of 3124 Woodley Road, Rose anchored CBS's “Nightwatch,” the network's
late-night interview series, from 1984 to 1990.
He sold 3124 Woodley Road in 1993, and divides his time between his home
in New York and his farm near Oxford, North Carolina.
Owners Tim
Russert and Maureen Orth
Tim Russert and
Maureen Orth purchased 3124 Woodley Road from Charlie Rose on September 9,
1993, and continue to own it today.
Together, they are the ninth owners of the home first constructed in
1915 by George H. Dawson.
Tim Russert is the
moderator of “Meet the Press” and political analyst for “NBC Nightly News” and
“Today.” He hosts “The Tim Russert Show,” a weekly CNBC program. Russert also serves as Senior Vice President
and Washington Bureau Chief of NBC News and as a contributing anchor for MSNBC
Cable.
The late Russert was
married to Maureen Orth, a writer for Vanity Fair magazine. They met at a New York State Democratic party
reception during the 1980 Democratic National Convention. Currently, they lived at the distinguished
residence along with their son, Luke.
Copyright Paul K. Williams


















