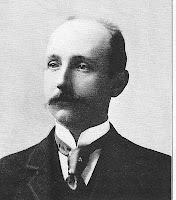John Edgar Hoover was reportedly born at 413 C
Street, SE on New Year's Day 1895 in Washington, DC, to Anna Marie (Scheitlin, 1860–1938),
who was of German Swiss descent, and Dickerson Naylor Hoover, Sr. (1856–1921),
of English and German ancestry. The
uncle of Hoover's mother was a Swiss honorary consul general to the United
States.
Unlike his two siblings, however, oddly there is no
record of Hoover’s birth, and a certificate was not filed until 1938, following
his mother’s death, leading to speculation that his father was not Dickerson
Sr.
The Hoover family was enumerated there in the 1900
census, and the house later became known as 413 Seward Square, SE – since razed
and today the site of the Capitol Hill United Methodist Church.
 |
| 4936 Thirtieth Place, NW |
At Central High School, he sang in the school choir,
participated in the Reserve Officers' Training Corps program, and competed on
the debate team. He obtained a law degree from George
Washington University Law School in 1916, and an LL.M., a Master of Laws
degree, in 1917 from the same university.
Following the death of his father in
1921, Edgar lived with his mother in the same house on Seward Square, until her
death in 1938, when he moved into a house a year later at 4936 Thirtieth Place,
NW in the Forest Hills neighborhood. It
was built beginning in December of 1939 for James E. Schwab. It was designed by Edwin B. and Lois B. Taylor
and constructed at a cost of $12,000.
 |
| Hoover's Living Room |
We included these vintage photographs of
the exterior and interior in our book on the same, also titled Forest Hills. The
living room was adorned with a variety of taxidermy animals and erotic art.
Despite his formidable reputation, he was remembered by older neighborhood
residents as offering rides to the bus stop in his chauffeur driven limousine
on rainy days.
 |
| Clyde Tolson & J. Edgar Hoover |
It is generally accepted that Clyde Tolson, an
associate director of the FBI who was Hoover's heir, may have been his lover. Hoover died on May 2, 1972 at 4936 Thirtieth
Place NW. Tolson inherited Hoover's estate and moved
into his home, having accepted the American flag that draped Hoover's casket.
Tolson is buried a few yards away from Hoover in Congressional Cemetery.
Copyright Paul K. Williams.
Photographs from Forest Hills, US Department of
Justice, Federal Bureau of Investigation.

































