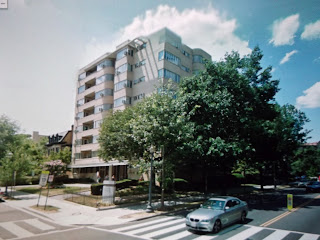 |
| The Saunders mansion at Wyoming and Connecticut Avenue |
The Washington city landscape began to change dramatically
after the turn of the twentieth century, as newly built apartment buildings
began to replace mansions and estates situated on valuable urban property and
large city lots. One such example of
this is the razing of the Saunders mansion in the late 1930s that had stood on
the prominent northwest corner of Connecticut and Wyoming Avenues since its
construction in 1890. The site today is
occupied by the art deco styled apartment building at 2100 Connecticut
Avenue.
The Saunders mansion faced south onto Wyoming Avenue, with a
large corner turret at the intersection of Connecticut Avenue. It was built beginning in June of 1890 to the
designs of architect Robert Stead for owner Lorin M. Saunders. It cost an astonishing $12,000 to construct,
and was built measuring 41 feet wide by 63 feet deep. Its address was 2101 Wyoming Avenue.
 |
| Lorin M. Saunders |
Architect Robert Stead was first listed in the City
Directory as a draftsman in 1876. Stead
was first listed as an architect in 1883 when he was hired by Susan Okie to
design a townhouse at 1714 N Street, NW.
He also designed the house at 2026 Hillyer Place, NW in 1887. He retired in 1923, and died in Philadelphia
twenty years later at the age of 87.
Owner Lorin Maxson Saunders made a fortune in his legal
practice, real estate development, and in banking. He had been born on November 2, 1840 in Leon,
located in western New York’s Cattaraugus County. His parents were William Saunders and the
former Parmelia Marsh. After teaching
school for a short period, he was known to have left the rural enclave with a
mere $30 in his pocket to seek fortune in Washington, DC, obtaining employment
at the Treasury Department from 1864 to 1865.
Soon after, he obtained his law degree from the Columbian
University (The George Washington University today), and retired from
government service in 1870. His personal
fortune that year was estimated as $5,000 in the federal census. In 1881, Saunders realized that great profits
could be realized from real estate development in this city, and he opened a
real estate company at the corner of 11th and F Streets, NW (below).
Saunders had begun building wood frame houses in Southeast
Washington in the late 1870s, and along Euclid Street, NW in the 1880s. He developed those found at 1 to 9 Florida
Avenue, NE in 1890.
His first wife, the former Mary C. Green, died in November
of 1882, and Saunders eventually married her sister Julia in 1889, with whom he
had a son named Fenton. He was born in
April of 1892. The family resided at
2101 Wyoming along with three live-in black servants, according to the 1900
federal census.
Like many other successful agents of the era, he soon became
involved in the banking business a short time later, establishing the Ohio
National Bank on the corner of 12th and G Streets, NW, and becoming
director of the Washington National Building and Loan Association of
Washington. He later served as President
of the Washington Savings Bank in 1899.
Saunders was forced to retire from his many business pursuits
in 1904 due to complications from Bright’s disease that eventually claimed his
life at 3 pm on May 15, 1905 in his residence.
He was buried in Oak Hill Cemetery.
 |
| Wash Post Obit. |
The mansion was sold a short time later to former US Senator
from Maryland, Louis Emory McComas (1846-1907).
McComas was born near Hagerstown, Maryland. He attended St. James
College in Maryland and, in 1866, graduated from Dickinson College in Carlisle,
Pennsylvania. In 1868, after studying law, McComas was admitted to the bar and
began practice in Hagerstown.
In September 1875,
McComas married Leah Humrichouse and the couple had two daughters.
He married Mrs. Hebe Muir in 1907, following the death of his first wife.
Unfortunately, he contracted pneumonia on a European honeymoon and died of
heart failure at the mansion on November 10, 1907.
Incidentally, his granddaughter, Katharine Byron, and
great-grandson, Goodloe Byron, have also represented Maryland the U.S.
Congress. After the Saunders mansion was torn down in the late 1930s, it was
replaced by an apartment building built beginning in 1940 that was designed by
noted architect Joseph H. Abel (left). It was
built at a cost of $350,000, and today houses the popular restaurant Pines of
Florence on the ground floor.
Copyright Paul K. Williams


No comments:
Post a Comment