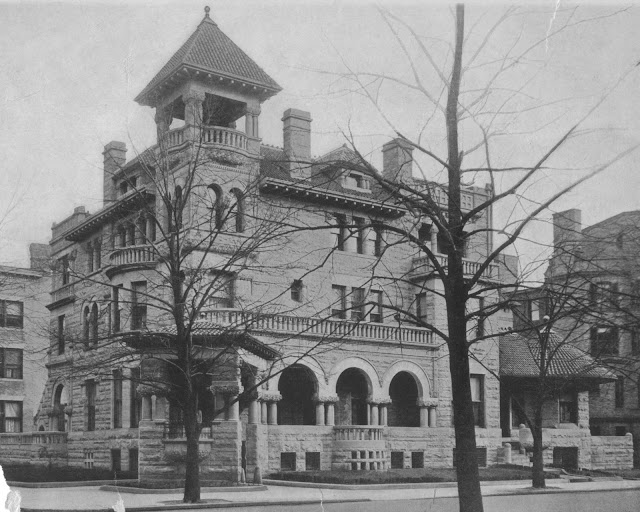 One might be hard pressed to
assign an author a combined article about Welsh ancestry, Quaker religion, antique
tapestries, Royal weddings, early retirement, and even Pope Urban VIII, but
they are all integral to one mansion that once stood at 2013 Massachusetts Avenue,
NW. It was built in 1886 on the site of
what today is the Hilton Embassy Row hotel just west of Dupont Circle.
One might be hard pressed to
assign an author a combined article about Welsh ancestry, Quaker religion, antique
tapestries, Royal weddings, early retirement, and even Pope Urban VIII, but
they are all integral to one mansion that once stood at 2013 Massachusetts Avenue,
NW. It was built in 1886 on the site of
what today is the Hilton Embassy Row hotel just west of Dupont Circle.
The house was speculatively built by
developer Brainard H. Warner and designed by James G. Hill in 1886. Built at a cost of $11,000, it was purchased
shortly thereafter and vastly expanded by owner Charles Mather Ffoulke
(1841-1919). He had an addition added
onto the eastern side that nearly doubled the house for one specific purpose:
to display his growing collection of 17th Century antique
tapestries.
Ffoulke was born in Quakertown,
Pennsylvania, on July 25, 1841, the son of Benjamin Green and Jane (Mather)
Ffoulke. For generations, both his
maternal and paternal families had been known as “counselors of the peace”
being land surveyors and conveyancers charges with the amicable settlement of
disputes common with early land settlement and development in and around Bucks
county, Pennsylvania among the fellow Quaker inhabitants. His father gained credibility with the North
Pennsylvania Railroad when he negotiated a new right of way for the extensive
track system with hundreds of families that resulted in not one single lawsuit. The Ffoulke family received their own land in
Quakerstown by a grant from William Penn.
 Following a short teaching career in
Quaker schools, Charles Ffoulke entered the wool business in Philadelphia in
1861. It was wildly successful, and he
retired just eleven years later, in 1872.
He set off on an extended two year vacation to Europe to study art and
tapestries, and married Sarah A. Cushing in Paris on December 10, 1872. He crisscrossed the Atlantic several more
times between 1874 and 1884, before embarking on a five year tour beginning
that year. He had five children who included: Horace Cushing, Helen Seagrave,
Gladys, Gwendolyn, and Charles M. Jr.
Following a short teaching career in
Quaker schools, Charles Ffoulke entered the wool business in Philadelphia in
1861. It was wildly successful, and he
retired just eleven years later, in 1872.
He set off on an extended two year vacation to Europe to study art and
tapestries, and married Sarah A. Cushing in Paris on December 10, 1872. He crisscrossed the Atlantic several more
times between 1874 and 1884, before embarking on a five year tour beginning
that year. He had five children who included: Horace Cushing, Helen Seagrave,
Gladys, Gwendolyn, and Charles M. Jr.
Ffoulke had nearly completed a long manuscript
entitled “General History of Tapestries” when it was accidently destroyed and
he began to work on the tome all over again.
He also compiled a book on the art tapestries of America, and a book
entitled “A History of the Barberini Collection of Tapestries,” which
apparently caught his fascination: he purchased the entire collection of 135
tapestries in its entirely in 1888. The
collection had begun in 1610 by Italian Cardinal Francesco Barberini
(1597-1679), aided by his uncle, Pope Urban VIII, and had largely been
assembled by 1690. They were considered
the most important, varied, and extensive collection of tapestries to be owned
by a private citizen at the time. Urban
VIII was not only a Pope, but exercised temporal sovereignty over an extensive
part of central Italy.
 Ffoulke had to store most of the
collection in a rented Convent in Florence, however, because of the high excise
tax imposed on antiques of such value when they entered the United States. Only his most prized tapestries were brought
to hang in the gallery at the Massachusetts Avenue house, or temporarily lent
to museums around the globe. That
gallery also hosted weddings for his daughters, who each married visiting
Diplomats and Royal descendants from all parts of Europe.
Ffoulke had to store most of the
collection in a rented Convent in Florence, however, because of the high excise
tax imposed on antiques of such value when they entered the United States. Only his most prized tapestries were brought
to hang in the gallery at the Massachusetts Avenue house, or temporarily lent
to museums around the globe. That
gallery also hosted weddings for his daughters, who each married visiting
Diplomats and Royal descendants from all parts of Europe.
Ffoulke died suddenly in New York
City on April 14, 1909, but his widow continued to reside at 2013 Massachusetts
Avenue until the late 1920s. The
tapestries were sold to various wealthy individuals, including Phoebe Hearst,
and John R. McLean, among others, and today have mostly found their way into
museums and churches such as the Cathedral of St. John the Devine in New York
City.
Like many large houses in
Washington, the Ffoulke mansion was transformed into a boarding house during
World War II for the onslaught of government workers. Photographer Esther Bubley captured those at
2013 Massachusetts Avenue in January 1943 for an Office of War Information
project and noted that it the “schedule for use of the boardinghouse bathroom
is worked out so that each person has eight minutes in the morning. It is social suicide to ignore the schedule
and cause a tie-up like this.” Shown in
the picture are Enid Bubley, Roselyn Silverman, and Bluma Horowitz at Dissin's, a boarding house at 2013
Massachusetts Avenue, NW that catered to “young Jewish people.” (Library of Congress, Prints and Photographs
Division)
Copyright Paul K. Williams














