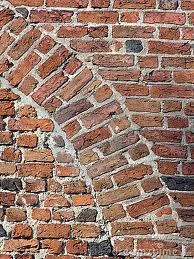 |
| 1617 Connecticut Avenue, NW, today the Anne Taylor Loft |
Many residents and tourists alike
that stroll up and down Connecticut Avenue north of Dupont Circle pay little
attention to the architecture above the first floor retail space. However, if one pays close attention to the
architecture preserved on the upper floors, it is revealed that the majority of
the buildings lining the commercial corridor today were built as large
residential mansions. One example of
this transformation exists at 1611-17 Connecticut Avenue, the home to the Anne
Taylor Loft store, which was built as a private mansion by a wealthy widow from
California.
Its house history includes a story
of lavish living, an early death, and a lawsuit brought against the estate by a
seven year old heir that thought she had been slighted in Colton’s last Will
and Testament.
Ellen Mason White Colton obtained a
building permit for the house on October 16, 1895, which was designed by local architect
Carl B. Keferstein and built at a cost of $40,000, at a time when the typical
Washington townhouse was built for $2,500 or less. She was the widow of David Douty Colton
(1831-1878), who had amassed a fortune from the gold mines of California and
Western railroads. He was described as standing
over 6 feet tall with a muscular physique and a head of fiery red hair that
went well with his bold and expressive temperament.
 David Colton had been born in Maine
on July 17, 1831, and migrated with his family to Illinois, where he married
Ellen Mason White during his freshman year at Knox Manual Labor College. In the spring of 1850, the Colton’s and a
friend named Hiram G. Ferris dropped out of college and joined the gold rush to
California, where they eventually settled into Shasta City and Colton was
elected as their sheriff at the young age of 20. They had two children; Helen in 1854, and
Carrie in 1856, who would die shortly after she was married.
David Colton had been born in Maine
on July 17, 1831, and migrated with his family to Illinois, where he married
Ellen Mason White during his freshman year at Knox Manual Labor College. In the spring of 1850, the Colton’s and a
friend named Hiram G. Ferris dropped out of college and joined the gold rush to
California, where they eventually settled into Shasta City and Colton was
elected as their sheriff at the young age of 20. They had two children; Helen in 1854, and
Carrie in 1856, who would die shortly after she was married.  |
| David Colton |
David Colton purchased a local
paper, and would often be referred to as General D. D. Colton, a title he
acquired when he was commissioned a Brigadier General in the Siskiyou Co.
branch of the California State Militia. Like many in the West, he was involved
in three near duels; the first stemming from rivalry between local Democrats
and Whigs, and a second with his opponent for a failed state Senate run in
1857. He obtained a law degree, and
opened a practice in law and mine stock trading in San Francisco that became
fabulously successful. He was President and major owner of the Amador gold
mine, which yielded half-million dollars annually and his San Francisco
properties brought in rents totaling $3,000 monthly.

























